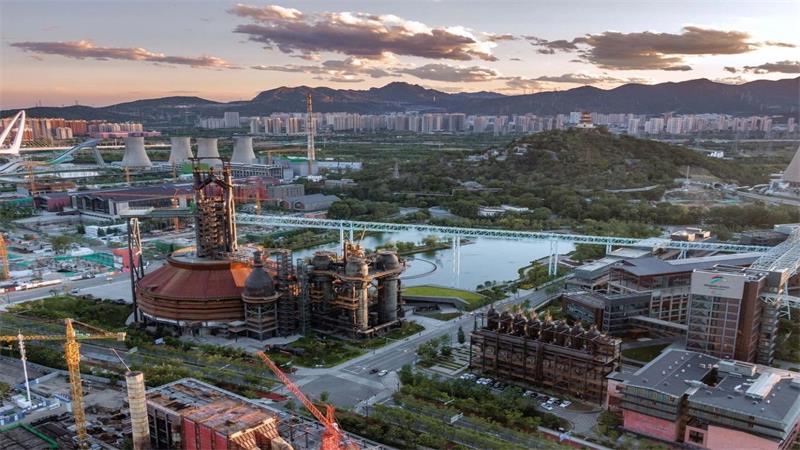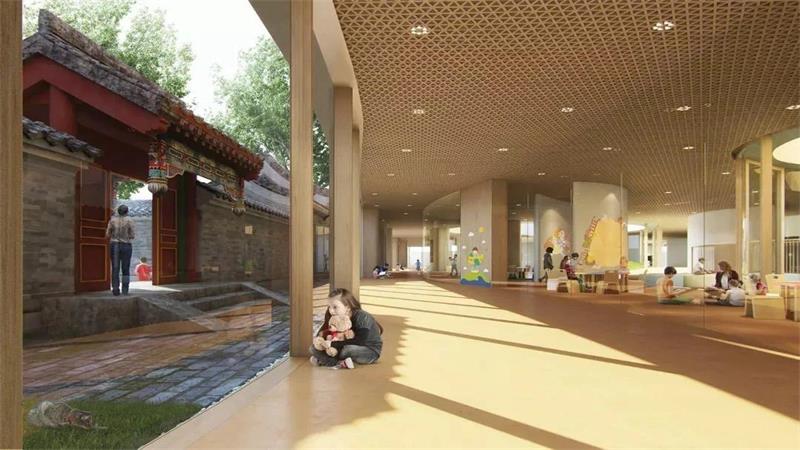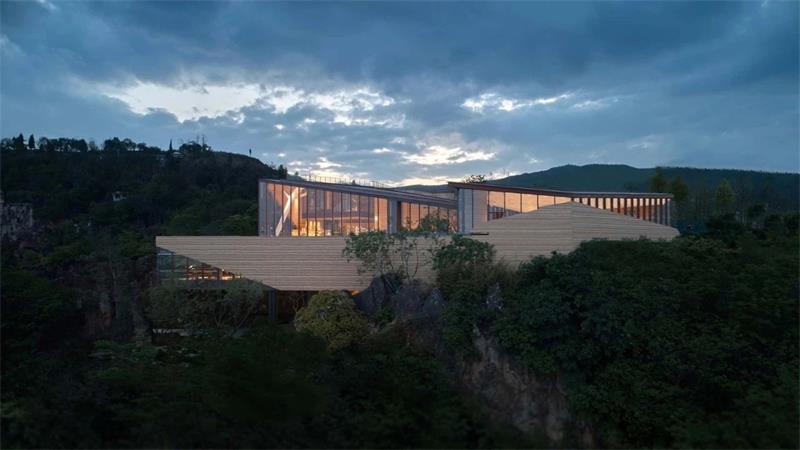Recently, the list of winners of “2021 ArchDaily China Annual Architecture Award”, one of the top awards in China’s architectural design field, was released. According to the list, the top 3 projects are all designed by alumni of the School of Architecture and Urban Planning of Chongqing University.
The champion project is the “Sangaolu Museum of Beijing Shougang Group”. Dr. Bo Hongtao, chief architect, director of CCTN Design, and an alumnus of 1993 of Chongqing University, is the director of the Project. The indoor design organization of this Project is the “Mushroom Cloud Design Studio” directed by Xu Xunjun, an alumnus of 1990 majoring in Indoor Design of the School of Architecture and Urban Planning.

Sangaolu Museum of Beijing Shougang Group is located in the northwest of the Park. As the starting point of construction of Beijing Shougang one century ago, this area is densely populated with iron-making equipment, with the most distinct characteristics and most impressive space. The Project adjoins the Shijing Mountain and Xiuchi Pool on its west and Winter Olympics Square on its north. The No. 1 and No. 2 Blast Furnaces, and Shougang Avenue are located on its east side. The underground parking lot covers an area of 31,380 square meters. The total floorage of exhibition is 18,425 square meters, including the blast furnace that covers an area of 6,647 square meters, auxiliary buildings that cover an area of 7,739 square meters. According to the core design strategy, “the old buildings are preserved, the excess are demolished and the new are built”. Specifically, the industrial relics are properly preserved as the embodiment of the memory of the city; structures that are of use are demolished to establish a corridor between industry and the nature; public spaces are designed in a way that connect different places, stimulate vitality and function as a brand new element of urban life.
The runner-up project is the “Beijing Lecheng Quadrangle Courtyard Kindergarten” designed under the direction of MAD. The landscape designing organization of this Project is “Yilan (Beijing) Planning and Design Co., Ltd.” directed by Chen Yuezhong, an alumnus of 1980 of Chongqing University majoring in urban planning. The indoor design of the Project is undertaken by “Mushroom Cloud Design Studio” directed by Xu Xunjun, an alumnus of 1990 majoring in indoor design of the School of Architecture and Urban Planning in collaboration with MAD.

This Project covers an area of 9,275 square meters. There was a three-entrance quadrangle courtyard, an imitation quadrangle courtyard built up in 1990s, and a modern 4-storey building in this location. The kindergarten was completed at the end of 2019, and has a capacity of 390 children aged between 1.5 and 6. MAD has decided to demolish the imitation quadrangle courtyard outside the ancient quadrangle courtyard, and create a new space that surrounds and is connected with the ancient quadrangle courtyard on its opposite side. The new space extends in a low, flat and smooth manner around the quadrangle courtyard. There is a distinct contract between the solemn layout of the ancient quadrangle courtyard and the mobility of the new space. These two elements that represent different times are so well arranged that they add radiance and vitality to the buildings.
The third-winner project is the “Shanhai Art Gallery” designed by GAD. This Project is designed under the direction of Wang Jiangfeng, an alumnus of 1999 of the School of Architecture and Urban Planning majoring in architecture.

The Art Gallery is located in the west of Kunming City and is an important public building in Cuifeng Biological Park. It got its name “Shanhai” because it is surrounded by “a sea of mountains” (Shanhai in Chinese) far away from the hurly-burly of urban areas. In addition, it is also located in the north end of the water system of the Dian Lake, with richly endowed landscape resources. Looking out from the Art Gallery, you can see urban landscape, water body and mountains. The distinct characteristics of the location turn it into a unique space of art. Unlike other art galleries that are generally built up on a flat platform, this Art Gallery is designed in a scattered way, with different spatial elements distributed along the terrain among stones and trees. It is built as a unique complex of different spatial relations that provides a perfect place to enjoy views, take a walk and meditate.
Chongqing University would like to extend its congratulations on the achievements made by the alumni of the School of Architecture and Urban Planning in this field, and hope that the students of Chongqing University take them as an example and achieve much more.
